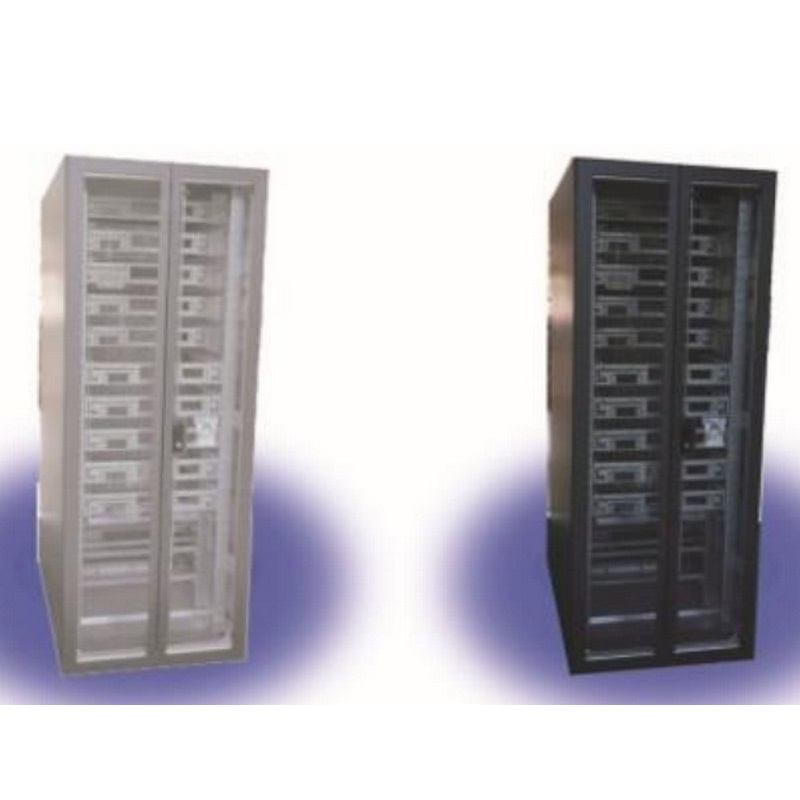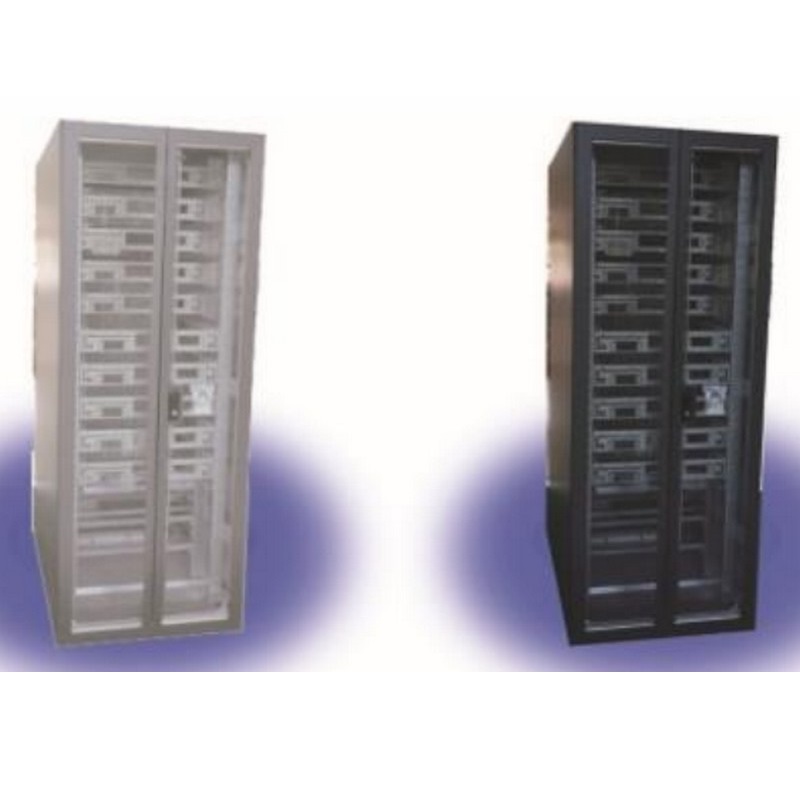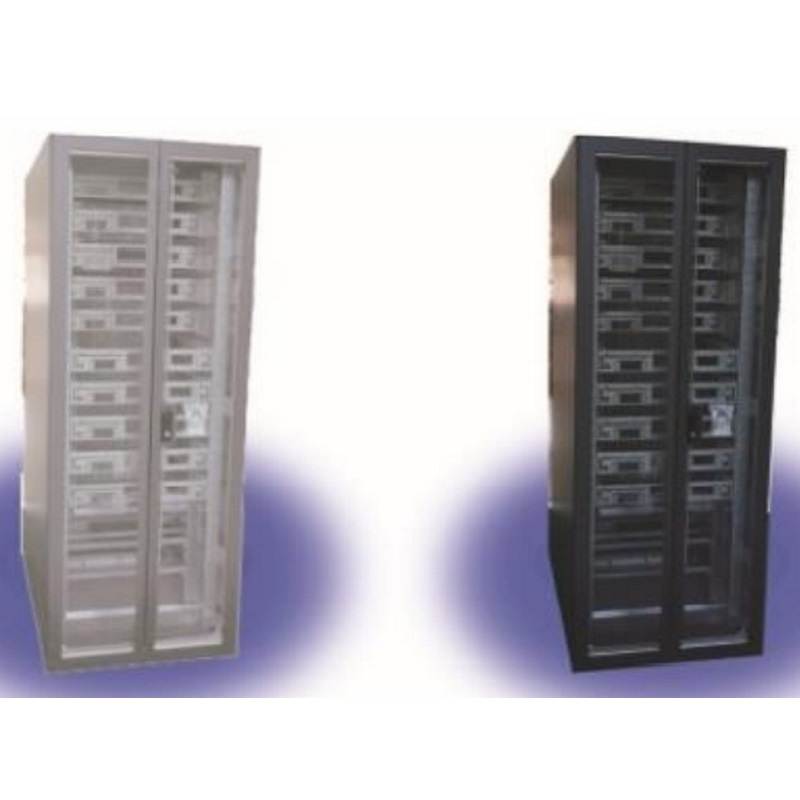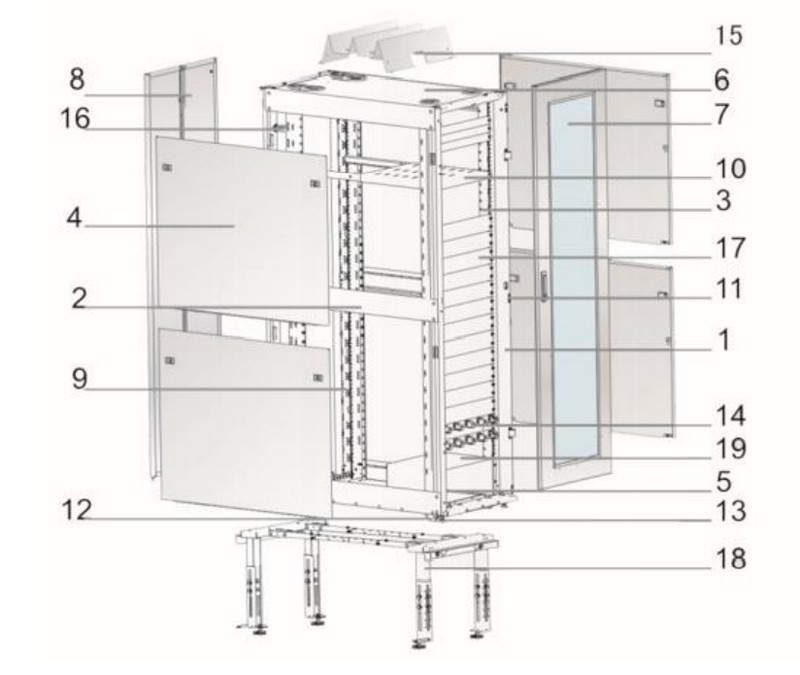



Structure Characteristics
1.Meet the standards of ANSI/EIA-310-D, GB/T15295 -94, GB/T3047.2-92, IEC61587-2- 2011; Compatible standard of ETSI;
2.The frame of the whole cabinet is made of sheet metal; static load1300kg: dynamic load 1000kg:
3.Complete machine delivery, or spare parts delivery; easily assemble and reduce transportation and storage space;
4.The width of the cabinet is standard 600mm and 800mm; depth and height can be arbitrary configuration;
5.The front door can configure a hexagonal wire mesh door whose ventilation rate can achieve75%, or can configure a glass door; both of them are compatible with the opening methods of left way and right way so that convenient to adjust the direction of opening based on-site needs of customers;
6.The back door can configure as a double mesh door to save space.of cabinet installation; Side plate use double open of up and down so that convenient disassembly and installation;
7.Each part of the cabinet inside can be grounded;
8. Installation vertical post-print the installation indicates position so that the user can install convenient;
9.The cabinet configures the universal wheels and stand bar so that they can be moved and five convenient;
10.Flexible cabinet picks the mountings; up cabling and down cabling is compatible.Material/Superficial Treatment.
Optional Types
1.600、800 Arc Mesh Cabinet
• Width of 600 and 800 combination cabinet, the front door’s material is mesh ventilationmaterial, depth between 600 to 1200 can be configured, height between 24U to 47U can beconfigured, the color have computer gray and black.
• The way of exhausting air: enter from front and exit from back
2.600、800 Glass Cabinet
• Width of 600 and 800 combination cabinet, the front door’s material is mesh ventilation material, depth between 600 to 1200 can be configured, height between 24U to 47U can beconfigured, the color have computer gray and black.
• The way of exhausting air: enter from front and exit from back.
3.600、800 Plate Mesh Cabinet
• Width of 600 and 800 combination cabinet, the front door’s material is plate mesh, depth between 600 to 1200 can be configured, height between 24U to 47U can beconfigured, the color have computer gray and black.
• The way of exhausting air: enter from front and exit from back.
Apperance and Component

1.Frame
2.2.cross beam
3.vertical post 4.side door
5. baseplate(selected)
6.cover plate
7.front door
8.postern
9.vertical management plate
10.light(heavy) load fixed pallet
11. combined cabinet component
12.truckle module(selected)
13. leveling feetcomponent(selected)
14 .cable management row(selected)
15.two-channel conduit(selected)
16.16.cable management units(selected)
17.stop plate(selected)
18. pedestal(selected)




 العربية
العربية
 Español
Español
